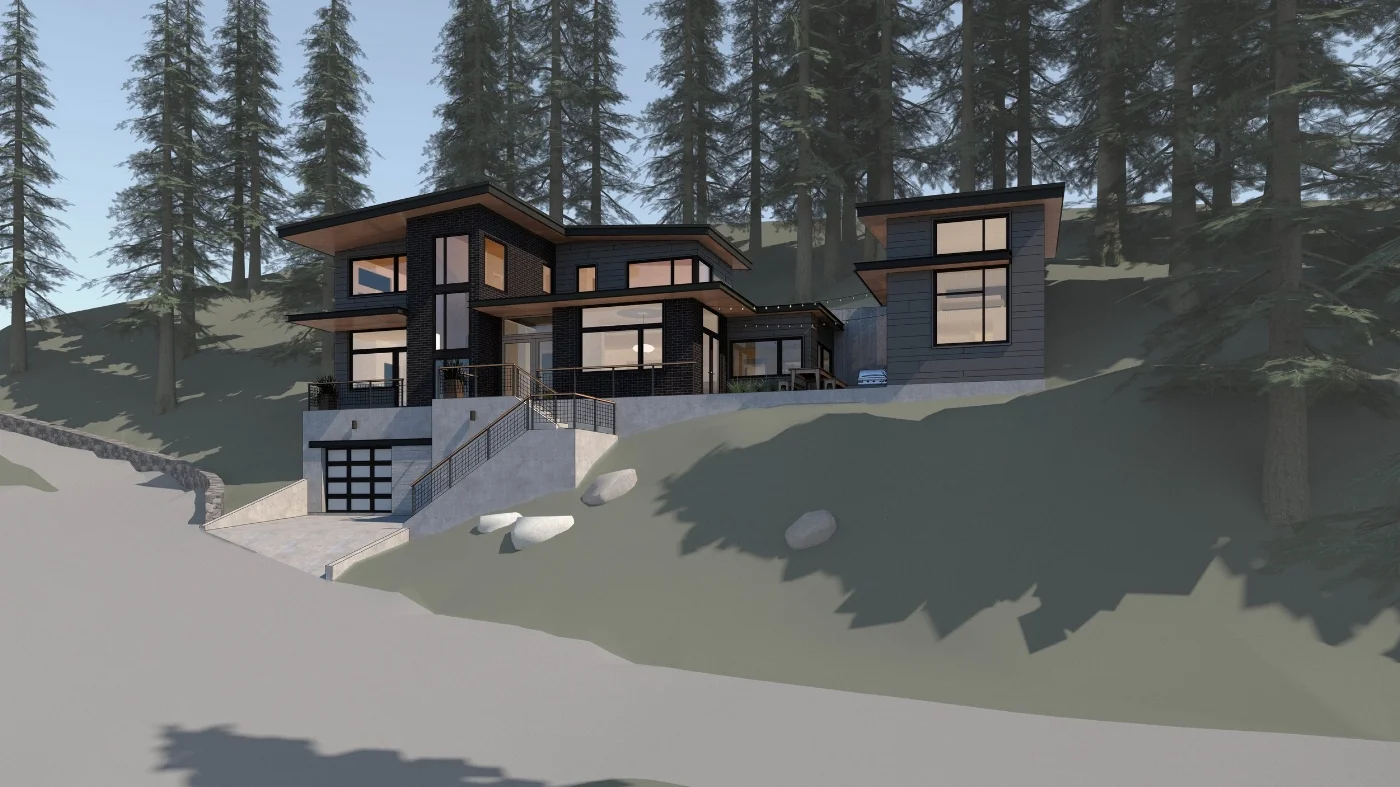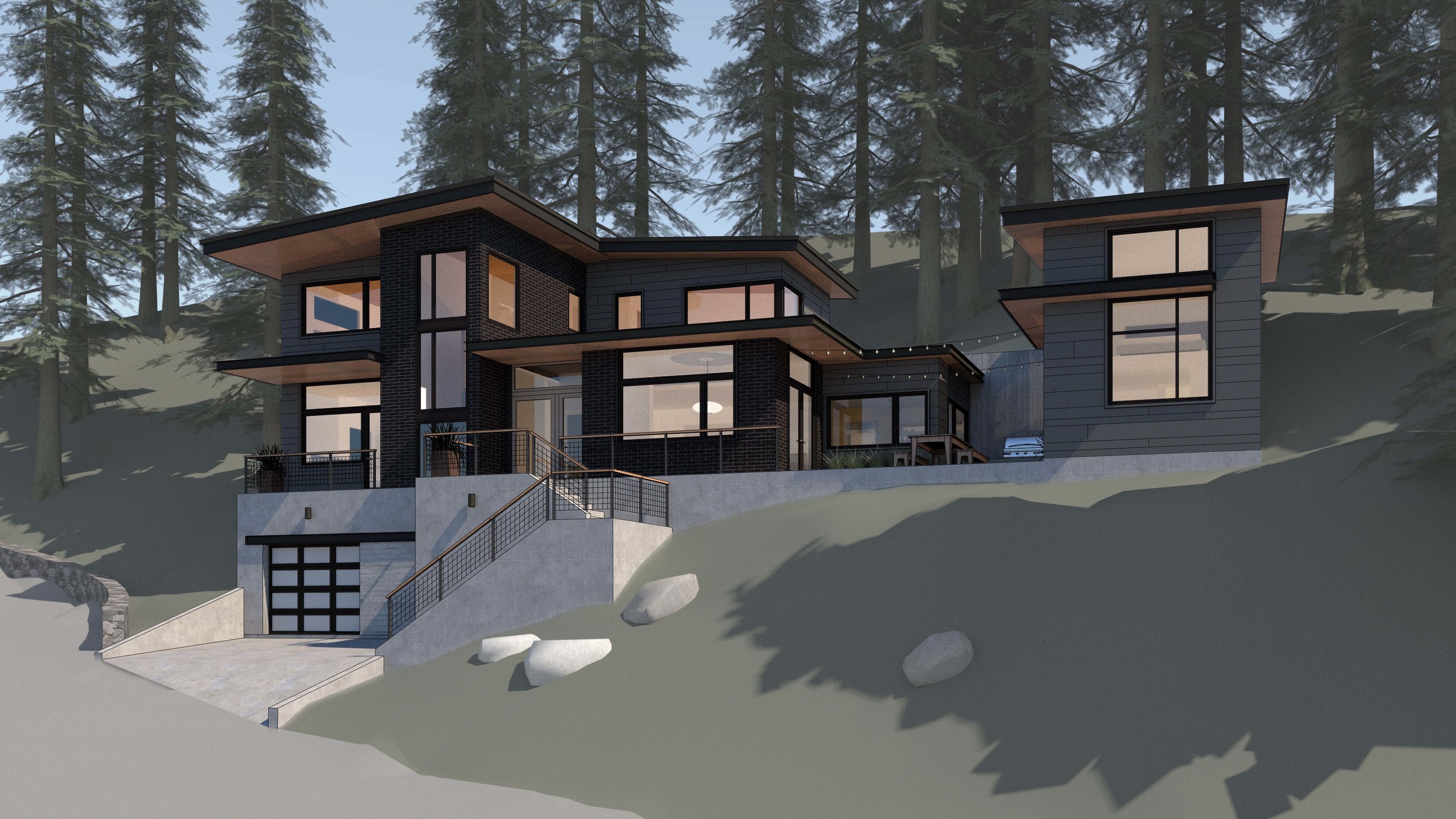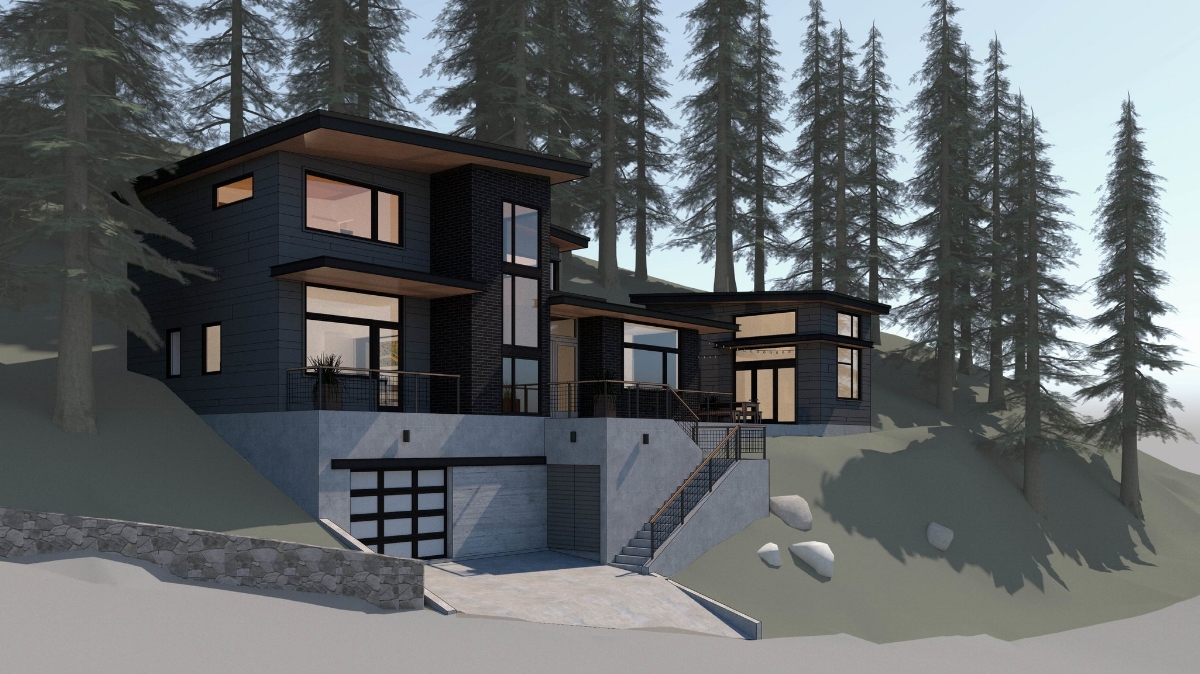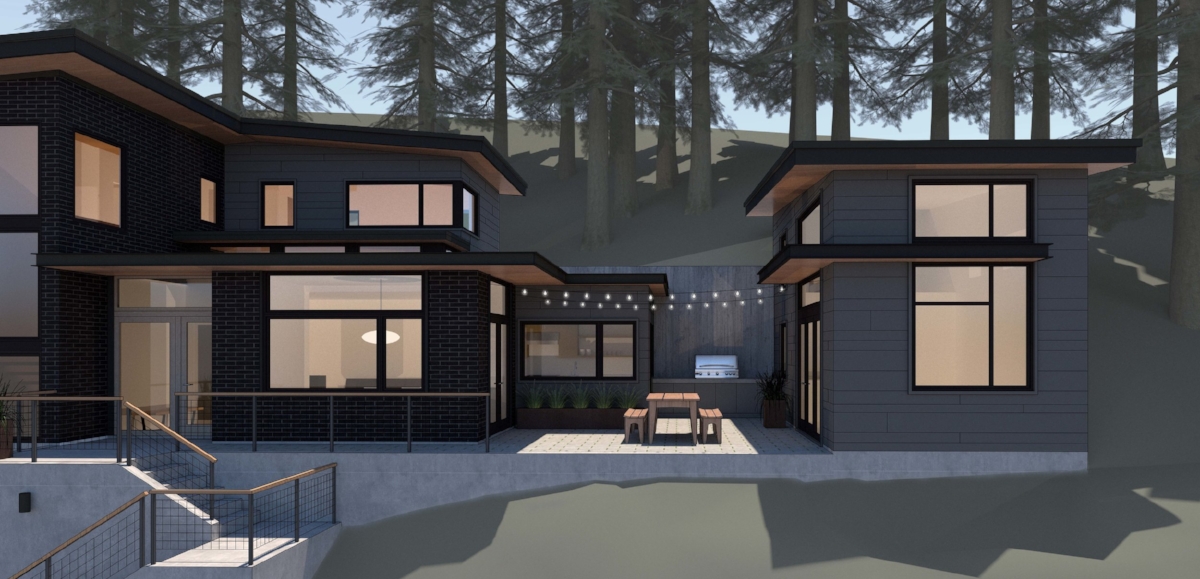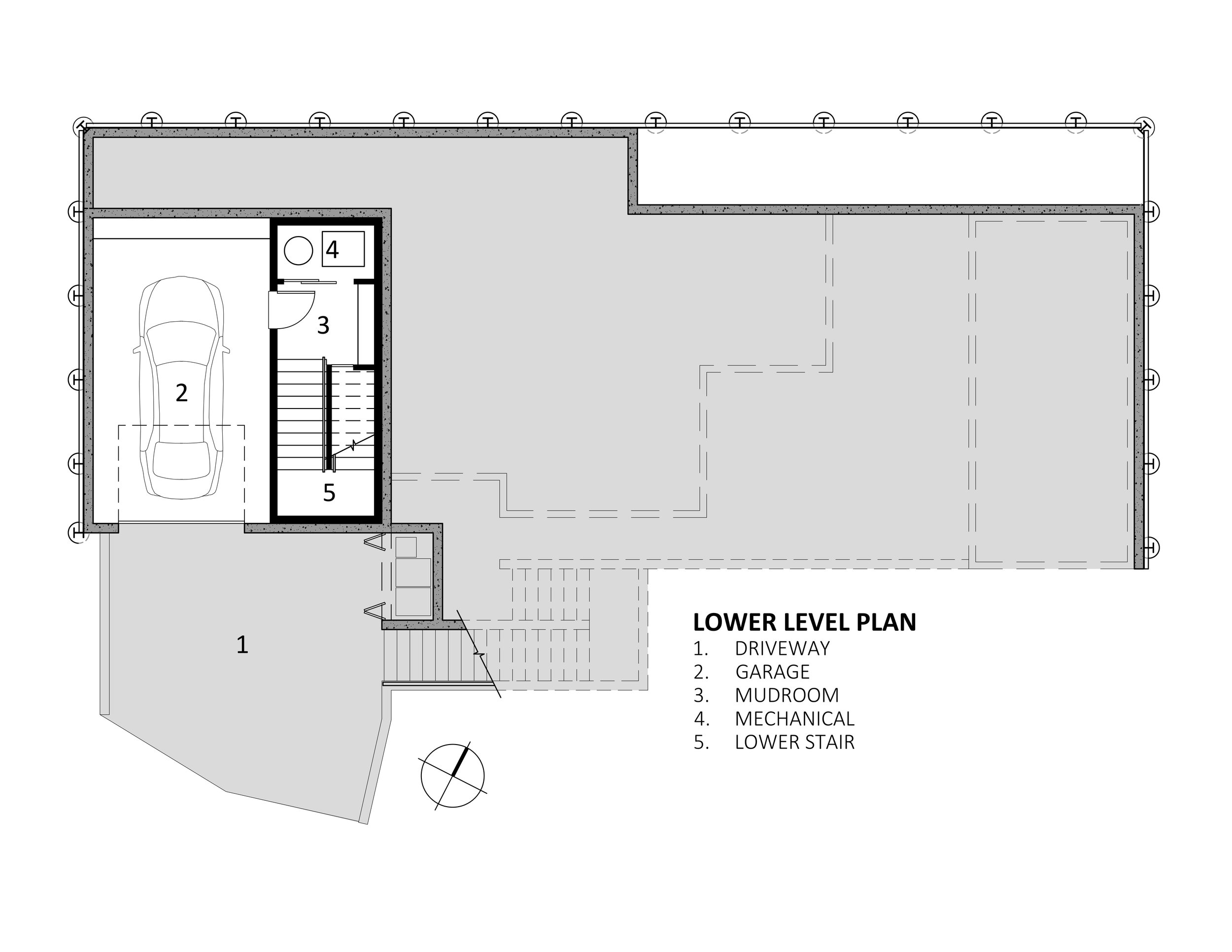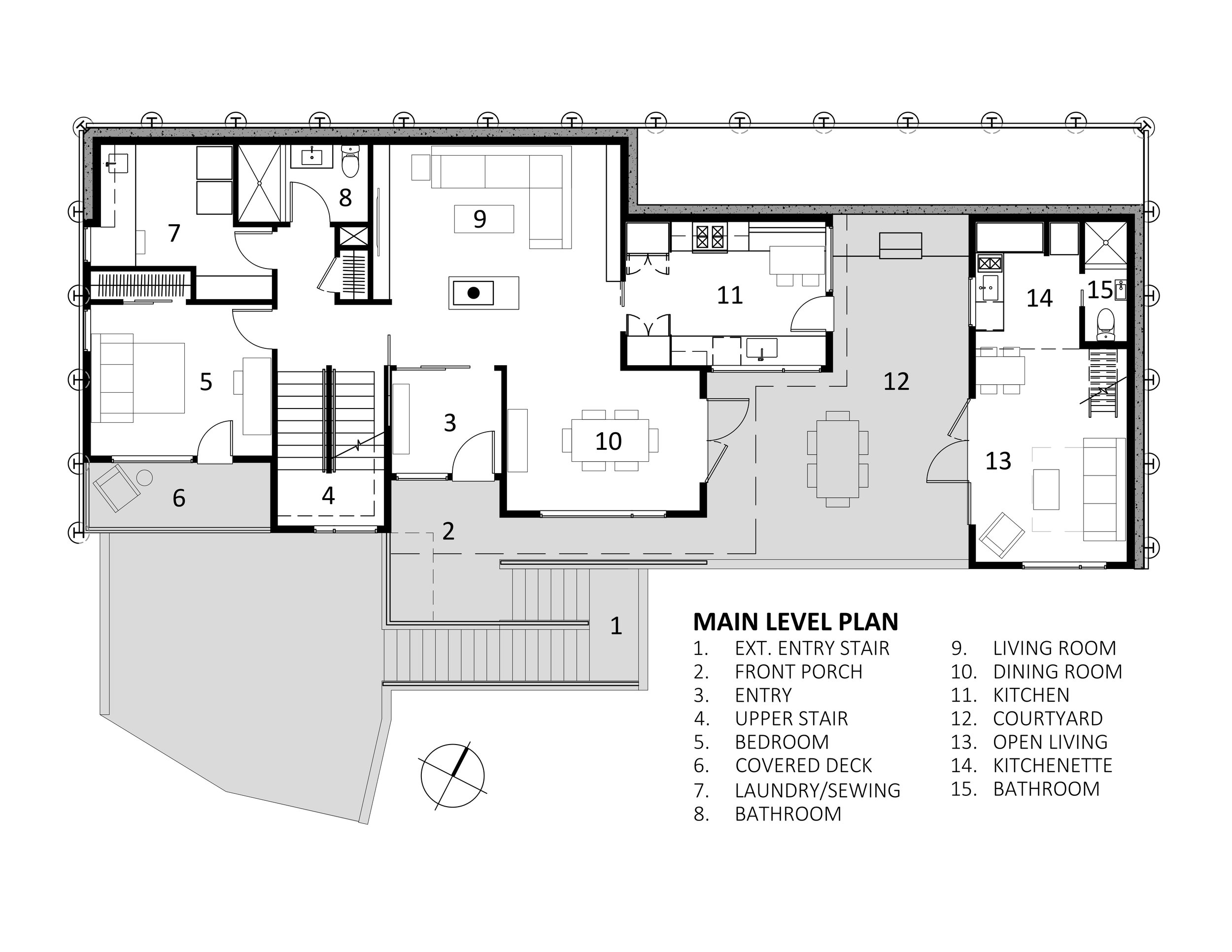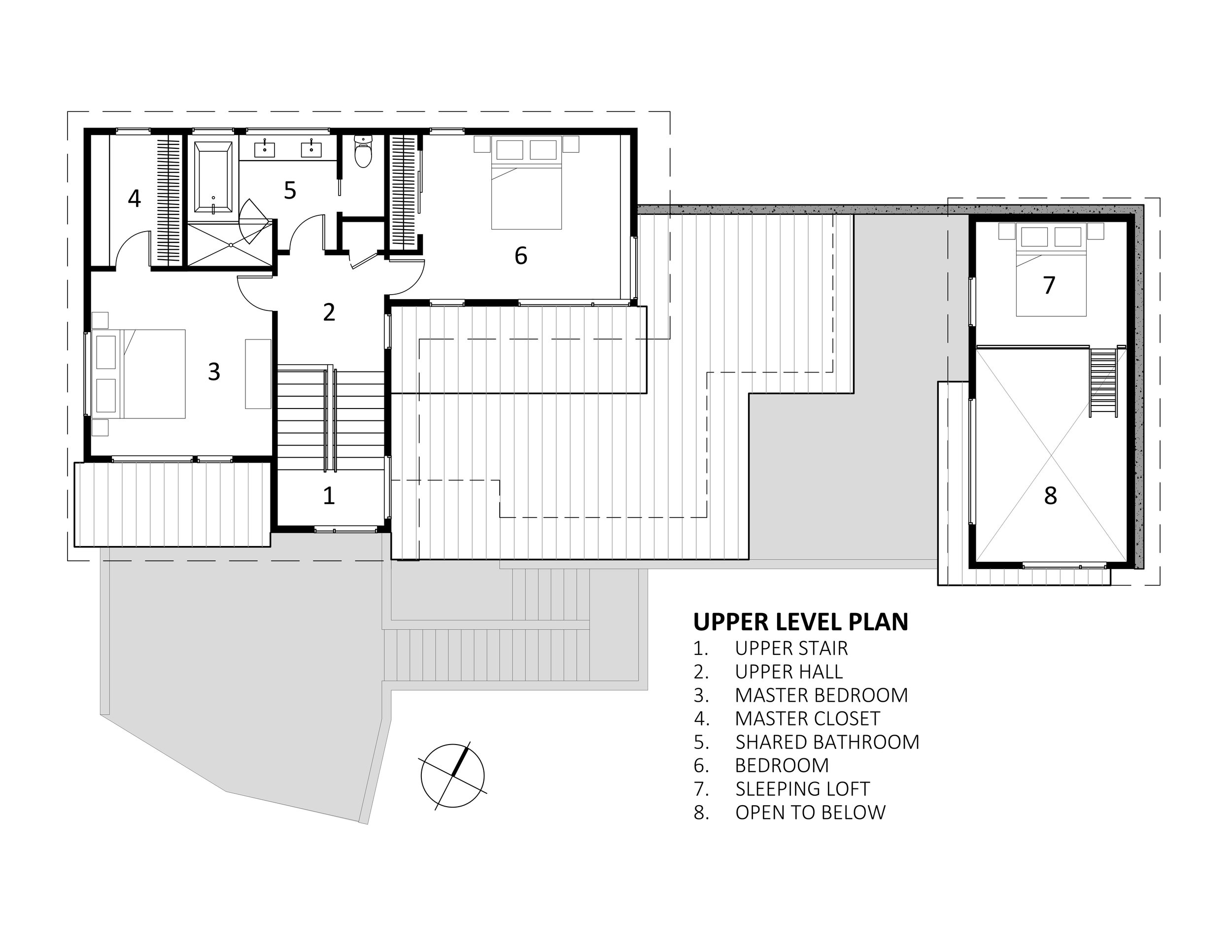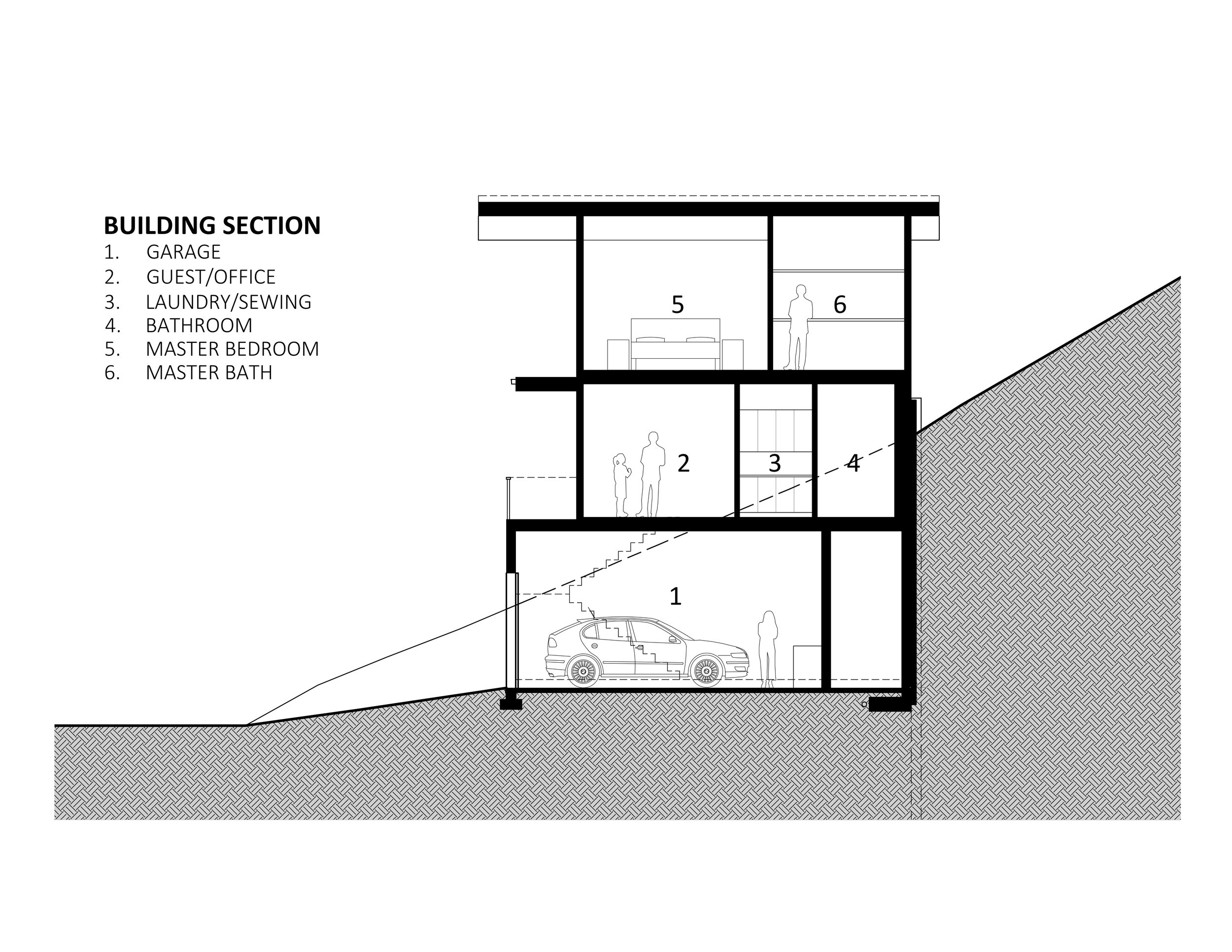COURT HOUSE
Hillside Contemporary
The steep hillside of this property and a unique outdoor courtyard space are the defining elements that drove the design and layout of this new home. By necessity, the house sits both within and upon the hillside, achieved through an extensive subgrade shoring and retainage system. Above grade, a courtyard was created as an outdoor gathering space between the main house and the detached “tiny house” guest dwelling unit. The building form and massing reinforce these key design concepts - with two contemporary structures that sit upon a solid concrete base level. The use of composite siding planks, dark/modern brick, exposed steel elements, and weather-protected wood soffits all reflect the clients desire for a low-maintenance, but unique and contemporary design.

